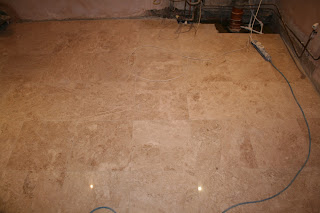 |
| This is the previous state of the kitchen just 6 weeks ago! |
 |
| View from below |
 |
| View from the other side wall of the kitchen, check out the right where you can see the really sharp clean lines of the window frame, the window will be in place next week! Yay! |
 |
| This is the kitchen, sorry the units which are going to be installed next week. Tons of boxes the most BH and I have done is wardrobes, this looks like a lot of fun! |
 |
| The ladder radiator for the utility room is in place and drum roll... the skirting boards are in place! Don't they look amazing? Actually we know they look amazing. |
 |
| Close up of the manifold it's the last time you will see this powerful beast. |
 |
| Utility room door with completed victoriana framing, looks lovely. |
 |
| The kitchen and utility room units. |
 |
| Beautiful capaccino marble floor which is so toasty underfoot! Snow eat your heart out we are snug! |
 |
| Utility room marble floor, we couldn't help it lovely and warm! |
 |
| The roof is in place, and our kind builders are going to complete the work as the roofers don't do corners. |
 |
| Check out those skirting boards! Neat, neat, neat, it's all looking fab, and did I say it's warm too? All heated! |
 |
| This alcove is the old kitchen door which led to the garden, now it will have shelves in place. |
 |
| Couldn't help it, check out these skirting boards and the finished floor! |
 |
| View of the steps from the study into the lounge - very nice! |
 |
| Skirting under where the TV will be, and the step down into the study, this was such a great idea! |
The Lounge
 |
| The door frame to the study is complete, with the step down. Additionally the old picture rails have been srtipped and reinstated. The radiator has been put back in too so very warm now. |




No comments:
Post a Comment
Come on give us your feedback are we barking?