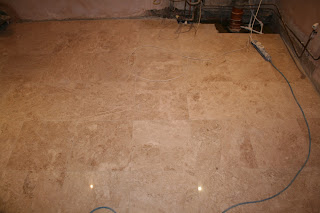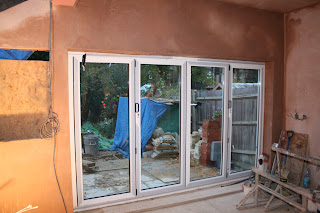Its been a busy week so far we are now making headway to the finish line! We found a fabulous company which came up trumps with delivery in 2 days and a fatastic tiler who will be working throughout the weekend to finish.
The company is called
Authentic Stone and they have been an absolute pleasure to deal with, we confirmed payment and details and the tiles were delivered within 48 hours, faster if we required but fine at this excellent speedy response, and they sent samples as promised before we placed our delivery. The chap to speak to is
Evrim he talked through the entire order, provided the materials we needed and a tiler to finish the job over the weekend so we were not in the builders way.
The tiler has started the job here in the kitchen and you can see the Cappuccino Highly Polished Marble looks fantastic.
We have completed three quarters of the kitchen today alone!
This has not yet been grouted or sealed and it's still shiny!
All the tile edges have been lined up so neatly it will almost look like one piece when finished, can't wait!
We also present to you the framework of the roof, this was installed earlier this week, we are waiting for the glass, there will be two electric opening vents in the kitchen and one in the study all covered with glass!
View from the doorway, we are waiting for the kitchen sash window to be installed fingers crossed it's in next week.
The builders cleared out the entire kitchen area and there was a huge amount of equipment and materials in here, so the tiler could get on with everything.
Just appreciating this beautiful marble floor! You can also see the pipe work is complete for the sink, tap outside and instant hot water tap from
Insinkerator the kettle is now redundant!
This is a view from the kitchen sink across the new kitchen. The plaster as you can see is still drying, wish it was summer!
The roof, no glas yet but it will be in soon. On the left the steel been has been boxed and plastered and on the right the guttering is in and the plastering is complete ready for sanding then painting.
On another note we are so excited for Christmas being just round the corner we have ordered our dining set and sofa!
We have been promised delivery one week before Christmas and these are the pieces of furniture that are coming.
Sofa from
Sofas and Stuff in Parsons Green.
This is our new
sofa in a divine claret colour, looks amazing in the light and beautiful plum colour and in low lighting an espresso colour.
Dining Table from
Go Modern
Dining table extends from 6-8 with a cool insert in
mocha gloss.
Chairs from Dwell
We snagged a bargain we saw these at
Go Modern and these are identical at
Dwell! Barganista!
We also got some essentials but we won't bore you, the toilet for the utility room arrived along with a funky chrome ladder radiator. You want pictures? Only when BH is in situ on the loo!
That's all folks, will update when the floor is complete.






























































